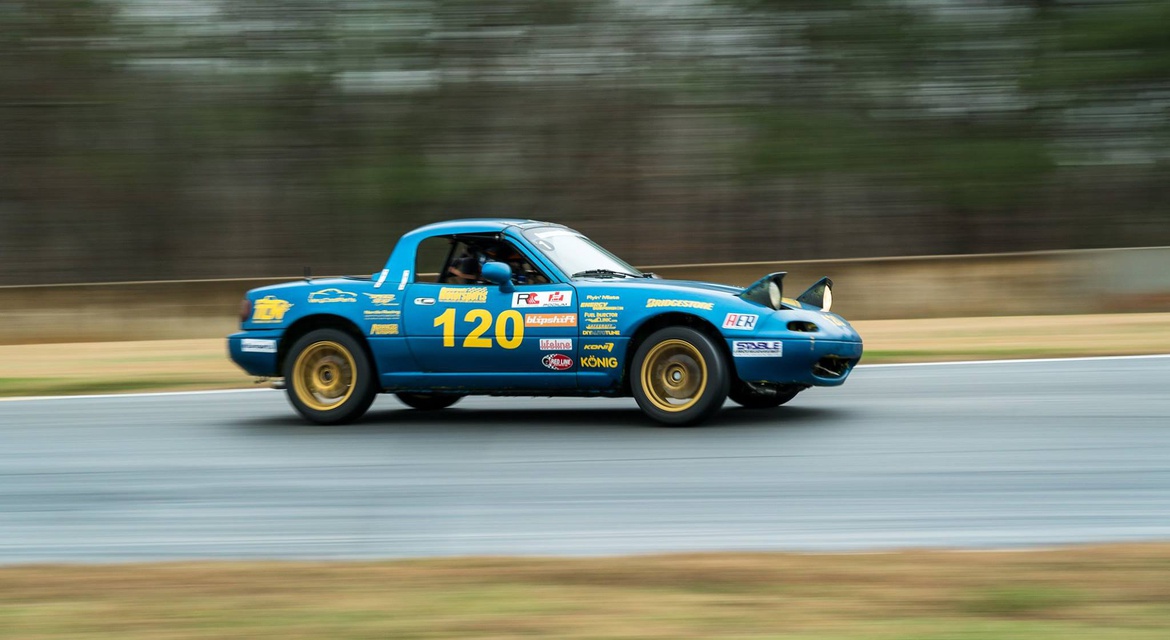PROJECT: MINI-BAY
INSPIRATION
The goal for this project is to create a basic (dare I say raw) workspace in the spirit of the CMU high-bay layout which I will call: mini-high-bay. We are not interested in the space to support ammenities like welding but will support a car lift.
Ultimatly, this is a two-car garge with an emebedded office space.
What we would like to achieve is to be very cognizint of material sourcing. The type of constuction we envision is based on the simplicity of what we see with structures found in spaces like Chipotle (concrete block, exposed ductwork & electrical, exposed brick. etc.). Simple, easily sourced sustainable materials with a goal to source them locally if possible.






THUMBNAILS


1. Rear Window. This window sits along the back side of the garage. The goal here is to have a long window were it can be opened by sliding sections. If possible would like to have a deep window box.

2. ExternalWalls. Goal here is to clad this with a sustainable material or to leave it as exposed block or brick. Hope to have a solution that balances sustainability and cost effectivness.

3. Doorway. The goal here is to enter the main dining room via a set of french doors. Or a sliding door if the seal (to keep heat/ac in) is tight. 
4. Footing. Simple concrete foundation with possible drainage. Like to see if we can extend a 240v outlet into the floor for electric car charging.
5. Front Window. This window matches the width of the garage door.

1. Dining Entrance. Doorway is aprox 15′ from the garage front. The goal here is to allow entrance into the garage via the dining room.
2. Front Garage Entrance. This is a 14′ width garage door. We decided to proceed with a 14′ width VS 16′ since right side of the garage with serve as a working office space with desks and collaborative conference table, whiteboards and presentation TV.

1. Trash Enclosure. Allow to access trash bins within an enclosure. For this to work, it needs to be well made and attractive from the curb. Still unsure about this and maybe there another option here.
2. Metal Roof. Like to go with a metal roof here. If budget allows, we would like to extend the roof option for the entire home.
General Floorplan Layout
1. Main Desk (Standing). This is main workspace with a standing desk.
2. Confernce/Large working surface. Area partitioned off by moving wall on locking wheels.
3. Moving Wall. One side will support a whiteboard and the other side will have my collection of bikes hanging vertically.
4. Mazda Miata (’96). Slow conversion into a track race car. This area will support large sculpture and other misc work/experiments. This area will include a car lift


5. Main Working Table. Strong table for heavy work. Lots of storage.
6. Secondary working table. Area for compressor and other tools

RESOURCES
ORDINANCE NO. 2379
…to clearly define a maximum number of residential accessory buildings permitted
per zoned lot within the Township…
SURVEY
Based on my communication with Shannon at the Ross municipality. I need to markup this map (specifically on Allegheny County website) to show where we are intending to build the garage:
99 Sunnhill Dr. Pittsburgh, PA
15237
LINK TO MAP ON http://www2.alleghenycounty.us/





